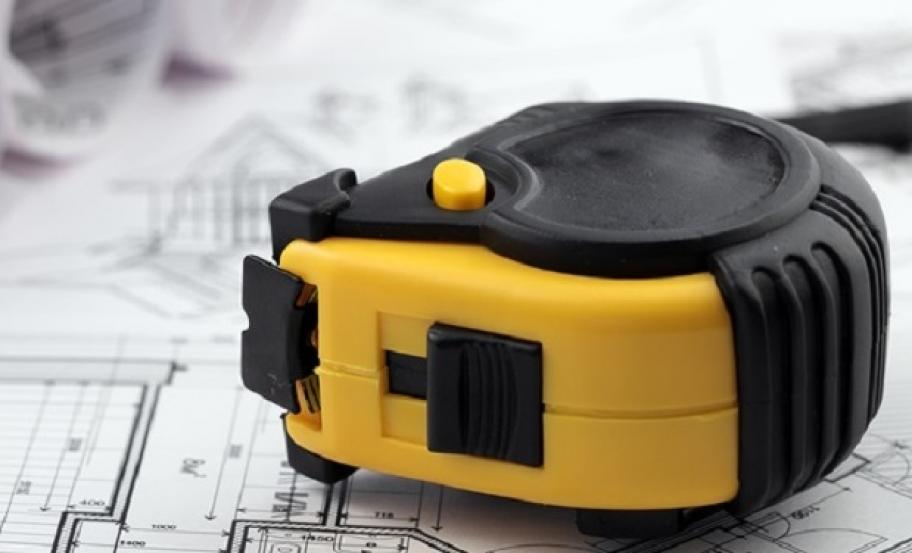
Measured Surveys
Measured surveys determine the precise dimensions and configuration of a building, represented at a reduced scale. Understanding the space available to work with is clearly a vital starting point for any project, prior to undertaking any design or construction works.
The details required from a measured survey vary according to clients’ requirements and the particular scope of a project. In the case of a refurbishment project, for example, capturing the existing internal layout and use of space will also be key. In addition to recording dimensions, the locations of doors and windows and other internal features is important. Once recorded, this survey data is used to build 2-D or 3-D layout plans of the existing space as well as the new space that could be created.
Measured surveys are also fundamental to workspace optimisation, allowing us to understand in detail how an occupier uses a building before we apply our knowledge of how to organise it more efficiently. We have a strong track record of helping clients to get more from their existing premises whilst maintaining a contented workforce, thereby saving on unnecessary relocation costs.
Our detailed measured surveys include the location of data points, electrical sockets, lighting, etc. This information allows us to point out potential savings that could be made in a refurbishment, expansion or workspace optimisation project by re-using current equipment and facilities. This information can also be passed onto services contractors and may save you time further on in the project.
Logic PM have extensive experience in providing measured surveys and we would be happy to discuss any requirements you might have. To get in touch please call us on 0203 397 7444 or email [email protected] for more information.








