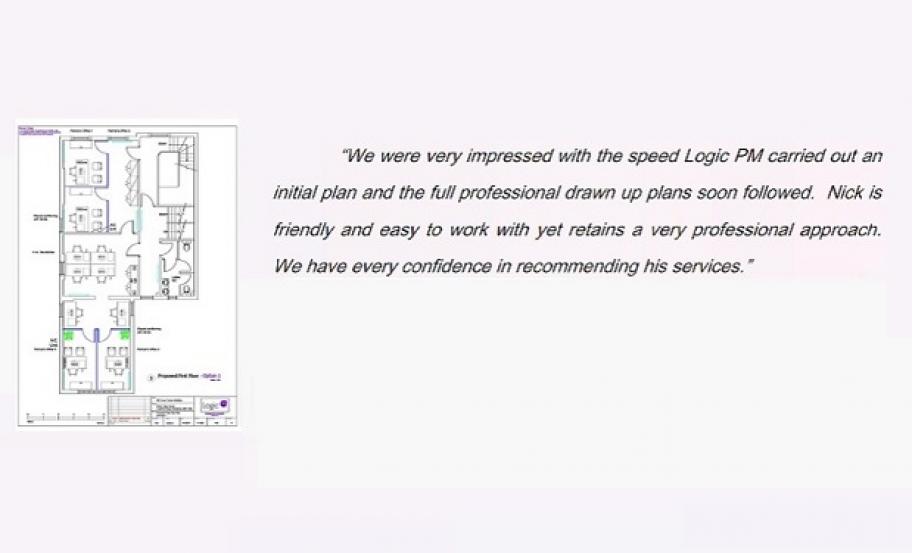
Space Planning & Project Feasibility
With the opportunity to purchase a new self-contained office over 5 floors, a legal practice within Kent approached Logic PM to undertake a feasibility study to ensure the property matched with their requirements. As part of our appointment, we surveyed the building and created the existing layouts, producing CAD drawings for the space. We then undertook a work study of the practice and understood how departments and partners interacted with each other. With this information, we created proposed layouts to demonstrate how the building would be best used.
The drawings were printed and presented to the practice partners along with a budget cost for refurbishment, allowing the client to make a judgement on the viability of the scheme.
The client said in his testimonial letter:
“We were very impressed with the speed Logic PM carried out an initial plan and the full professional drawn up plans soon followed. Nick is friendly and easy to work with yet retains a very professional approach. We have every confidence in recommending his services.”
Click the 'download file' link (see right) to download a PDF of this case study.









