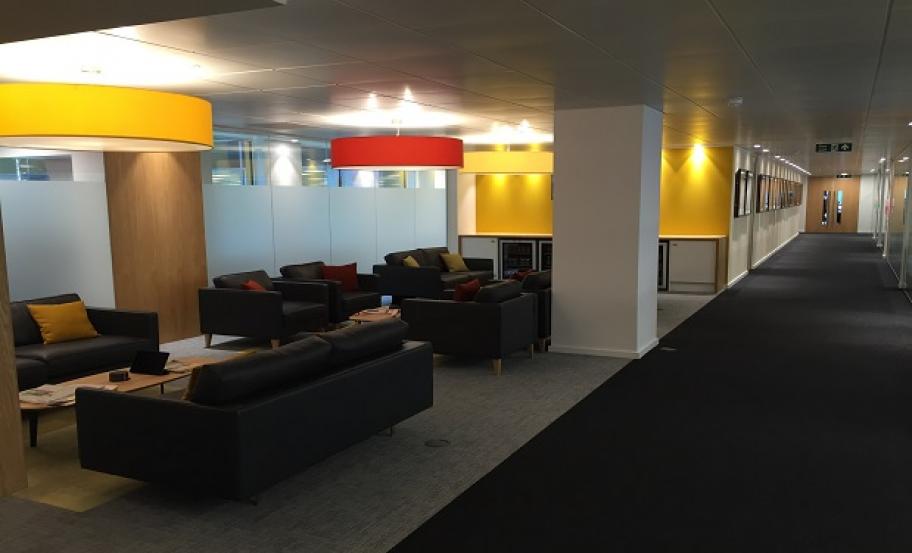
New London Head Office Case Study
Undertaking another opportunity for our repeat business client, Brooks Macdonald Group PLC, Logic PM were appointed as Employers Agent for this Design and Build project. The project involved the amalgamation of two separate office buildings into one large 18,000sq ft open plan floor plate. With client facing meeting rooms a key driver for the client’s new space, using our in house design manager, we undertook a” test fit” layout to understand what we could create within the space. Understanding the client and ensuring we met with all the service requirements our design manager realised an occupancy level in excess of the client requirements and managed to create 14 meeting rooms, 4 kitchens and a large reception and client waiting area.
Having produced a detailed design brief and our layout drawing, we sent this information to a prequalified list of contractors to provide initial cost estimates and design development drawings to demonstrate how the client could utilise the space more effectively but still matching the brief Logic PM had agreed. With the tender submissions received, our Project Manager analysed and undertook a tender review of the submissions made creating a Bid Placement Report showing the detailed analysis of the projected project cost and our recommendation to appoint a chosen contractor. Having gained client sign off, a number of queries were raised with recommended contractor and a set of Contractors Proposals were prepared based on the robust Employers Requirements Logic PM produced.
Our Quantity Surveyors created the contract documents for signature and our appointed services engineer checked the Technical Submittal for the proposed Mechanical and Electrical Design. With the full information then passed to the legal team, Logic PM sourced the Licence to Alter from the Landlord and agree the necessary Wayleaves for IT services to be brought into the building. This entire process took 12 weeks to ensure the contractor could start on site by the required date and ensure the minimal programme window was achieved in order for the client to vacate from its current space by the lease termination date.
Whilst works were being undertaken on site by the Contractor, our project manager had weekly site meetings with the site team to ensure our key handover date was achieved. Whilst programme slipped at the start due to unforeseen circumstances, the team collectively worked together to get the project back on track and ensure the required occupation was achieved. Logic PM also undertook the responsibility for the move management and furniture installations, which by gaining early access to the office whilst the contractor was completing the front of house space, the client transition took place over a Bank Holiday Weekend. During the 3 day period our team moved 250 staff and their belongings, 14 meeting room tables, chairs, video conferencing equipment and general office stationery into their new space.
A key consideration in our appointment was tender versus outturn cost for this project, with our initial Day1 budget being reduced by £300,000 we had a difficult task to meet the deadline and budget constraints imposed upon us. But Logic PM rarely shy away from the challenge and we are proud to show that not only did we hit the completion date as planned but we brought the whole project in £28,000 below the final agreed cost plan. Our tenacity to detail worked well and many of the staff commented on how the move had been “seamless” and how great the new office space looked.








